About Architecture – 19th century Megrelian “Sajalabo” House
This early 19th century Sajalabo house was dismantled piece by piece from its location in the village of Ontopo in Samegrelo region and rebuilt at the Giorgi Chitaia Open Air Museum of Ethnography (Georgian: გიორგი ჩიტაიას სახელობის ეთნოგრაფიული მუზეუმი ღია ცის ქვეშ) in Tbilisi.
A typical Sajalabo house was a one-room windowless structure with an earthen floor and an open hearth in the middle. It was built from wooden boards cut with an axe.
This particular Sajalabo house was owned by the wealthy Davitaia family and was built by Dziku Davitaia.
The house is furnished with typical household items of the period.
The Giorgi Chitaia Open Air Museum of Ethnography contains around 70 traditional buildings that enable you to see the architecture of almost all of Georgia’s regions. Georgia About recommends a visit to this amazing museum!
Photos courtesy of Georgian National Museum.
 CLICK on the logo to visit GEORGIA ABOUT on Facebook and see photos and news about Georgia. Click LIKE on the page and become a friend of GEORGIA ABOUT.
CLICK on the logo to visit GEORGIA ABOUT on Facebook and see photos and news about Georgia. Click LIKE on the page and become a friend of GEORGIA ABOUT.
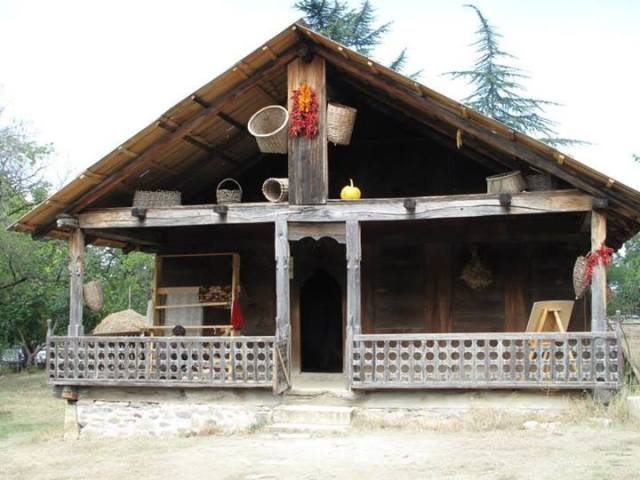









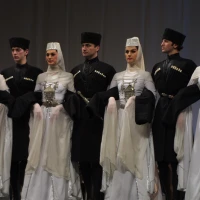



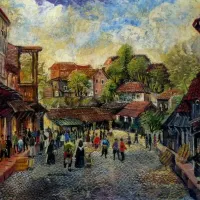






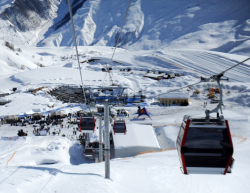






































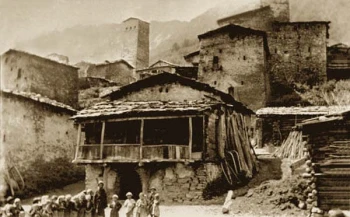

This is really beautiful and fascinating (as with everything on your blog). Thank you for sharing Georgian culture!
You are welcome!